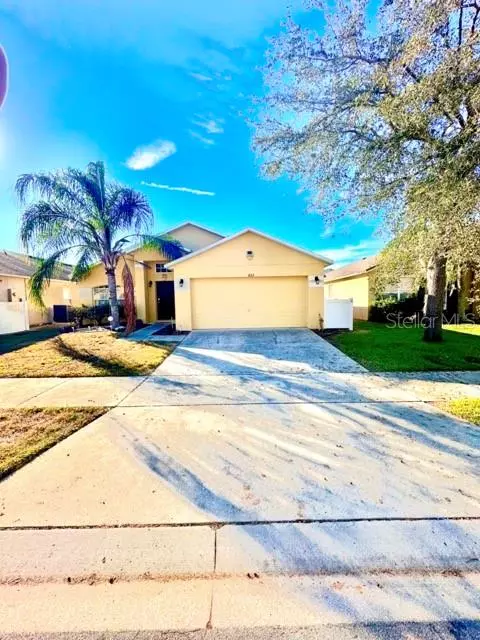822 SCRUB JAY WAY Davenport, FL 33896
UPDATED:
12/06/2024 03:52 PM
Key Details
Property Type Single Family Home
Sub Type Single Family Residence
Listing Status Active
Purchase Type For Sale
Square Footage 1,680 sqft
Price per Sqft $229
Subdivision Sandy Ridge Ph 02
MLS Listing ID O6262321
Bedrooms 5
Full Baths 3
HOA Fees $325/qua
HOA Y/N Yes
Originating Board Stellar MLS
Year Built 2008
Annual Tax Amount $4,217
Lot Size 5,662 Sqft
Acres 0.13
Property Description
This beautifully furnished 5-bedroom, 3-bathroom home offers the perfect blend of comfort, style, and convenience. Located in close proximity to Disney World, top-rated restaurants, and major attractions, it’s ideally situated for exploring everything the area has to offer.
The home features an inviting eat-in kitchen, fully equipped for all your cooking needs, along with plenty of entertaining space, and includes a spacious living and dining area. The thoughtful layout ensures privacy, with the bedrooms strategically spread out throughout the home, each designed with comfort and relaxation in mind.
Step outside to your private oasis, complete with a heated pool and spa that can be enjoyed year-round. Whether you're hosting guests, relaxing at home, or seeking an excellent opportunity for a short-term rental property, this home provides all the amenities needed for modern living in a prime location.
All measurements, and information regarding the HOA would need to be verified by buyer or buyer's agent.
Location
State FL
County Polk
Community Sandy Ridge Ph 02
Interior
Interior Features Ceiling Fans(s), Eat-in Kitchen, High Ceilings, Primary Bedroom Main Floor, Split Bedroom, Stone Counters, Vaulted Ceiling(s), Window Treatments
Heating Electric
Cooling Central Air
Flooring Carpet, Vinyl
Furnishings Furnished
Fireplace false
Appliance Dishwasher, Disposal, Dryer, Electric Water Heater, Exhaust Fan, Ice Maker, Microwave, Range, Refrigerator
Laundry In Garage
Exterior
Exterior Feature Sidewalk, Sliding Doors
Garage Spaces 2.0
Pool Gunite, Heated, In Ground, Outside Bath Access, Screen Enclosure
Utilities Available BB/HS Internet Available, Cable Available, Cable Connected, Electricity Available, Electricity Connected, Public
Roof Type Shingle
Attached Garage true
Garage true
Private Pool Yes
Building
Lot Description Sidewalk, Paved
Entry Level One
Foundation Slab
Lot Size Range 0 to less than 1/4
Sewer Public Sewer
Water Public
Structure Type Block,Concrete,Stucco
New Construction false
Schools
Elementary Schools Loughman Oaks Elem
Middle Schools Boone Middle
High Schools Davenport High School
Others
Pets Allowed Yes
Senior Community No
Ownership Fee Simple
Monthly Total Fees $108
Acceptable Financing Cash, Conventional, FHA, VA Loan
Membership Fee Required Required
Listing Terms Cash, Conventional, FHA, VA Loan
Special Listing Condition None


